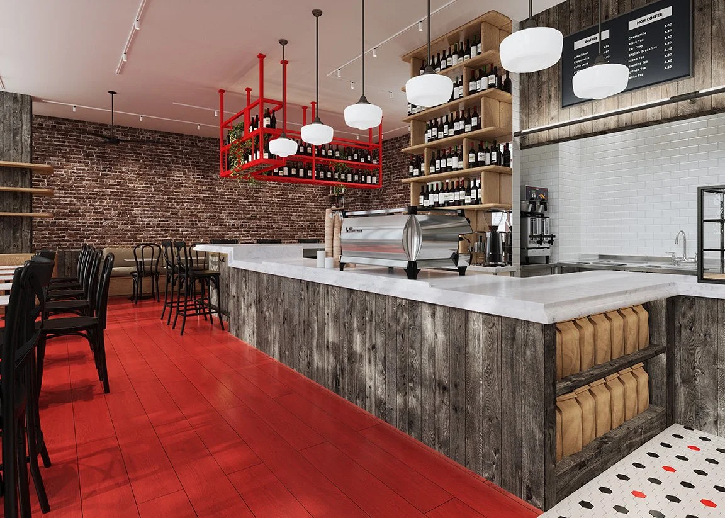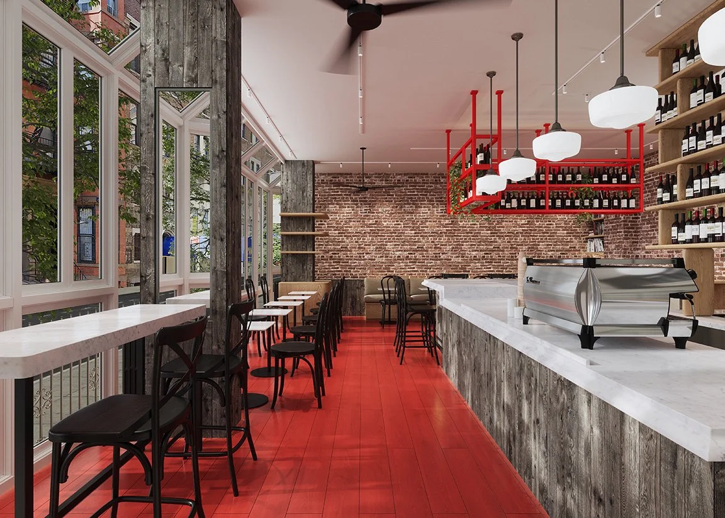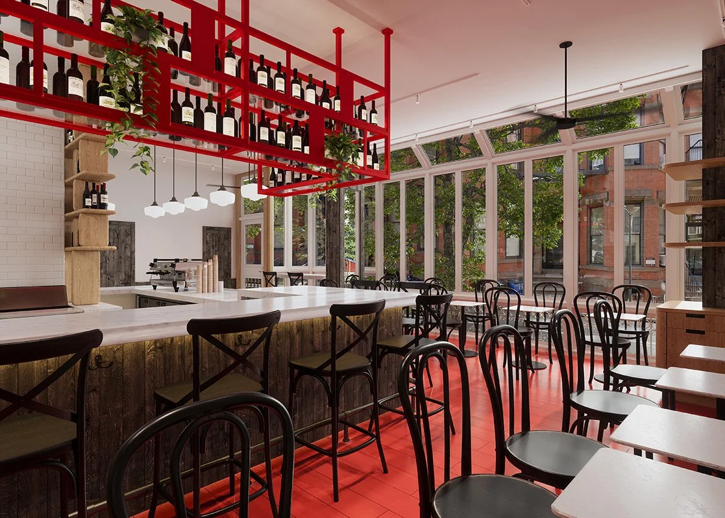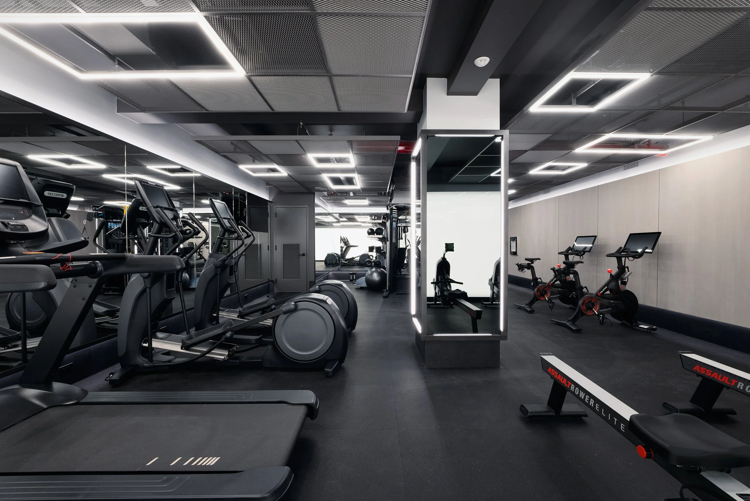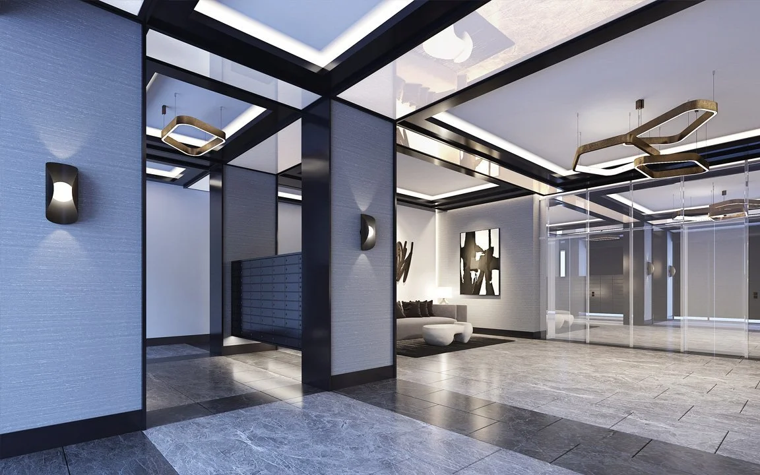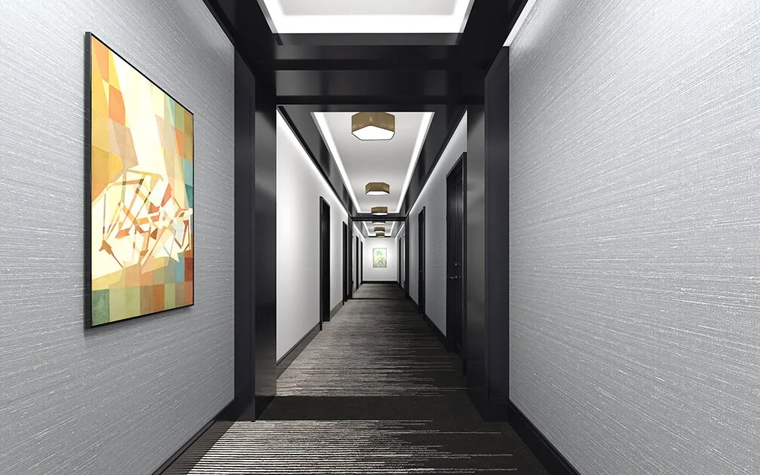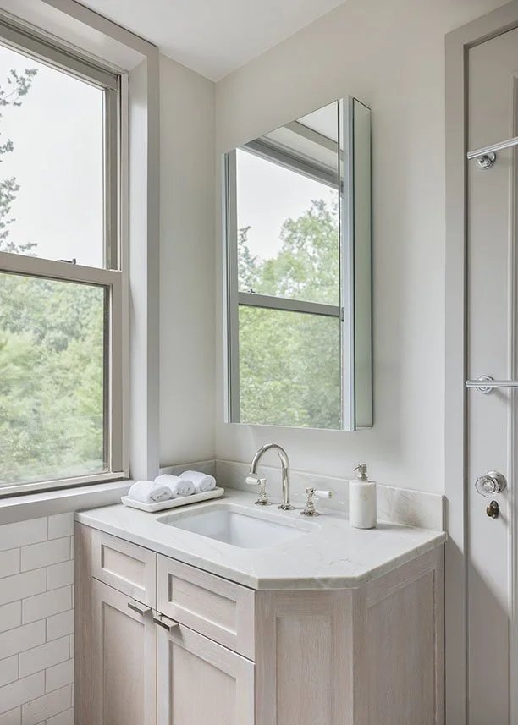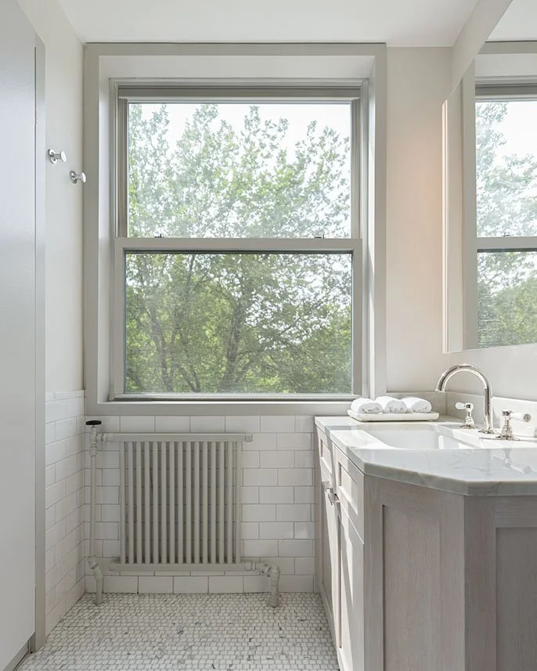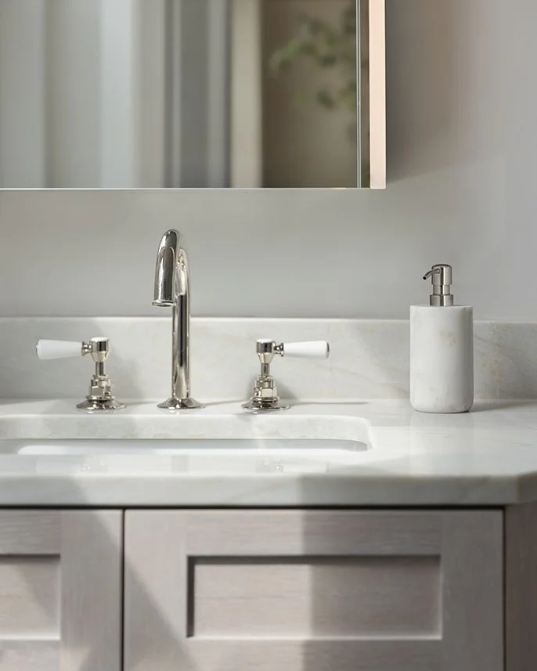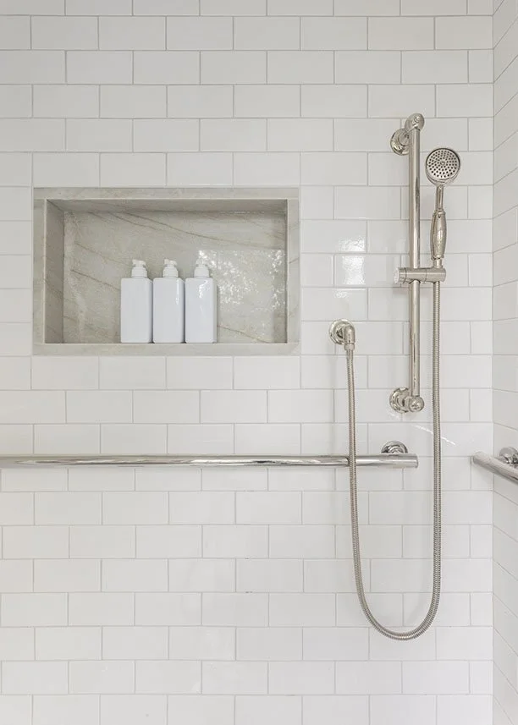
IRVING YEE ARCHITECTURE
Welcome to our Architecture Studio's portfolio section.
Project Team: Nikola Gradinski, Creative Director and Interior Designer.
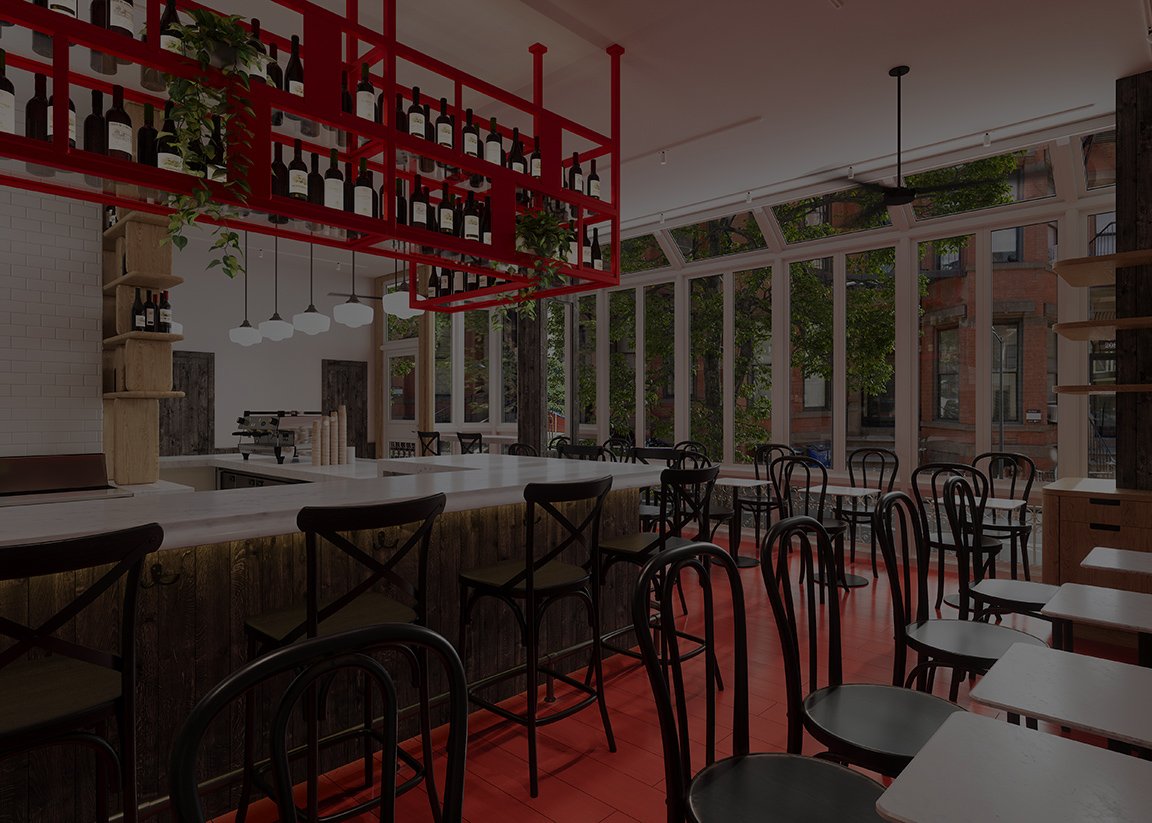
HOSPITALITY DESIGN
Hospitality Design in NYC
Leading a full gut renovation of the former Café Lalo into a new Jack’s Stir Brew Coffee. The design blends historic charm with modern hospitality and brand-driven identity.
JACK’S STIR BREW COFFEE, NYC
Location: 201 West 83rd Street, New York
Scope: Full gut renovation, new coffee shop design
Historic Café Reimagined: A Hospitality Renovation by Irving Yee Architecture
Our team is proud to share our ongoing and latest hospitality design project: the transformation of the iconic café at 201 West 83rd Street on New York City’s Upper West Side. Known to many as the memorable film location from You’ve Got Mail, this beloved space is being thoughtfully reimagined as the future home of Jack’s Stir Brew Coffee. Originally constructed in 1894 by architect Charles Rentz, the building reflects the rich architectural detail of late 19th-century tenement design. Now, it stands as a symbol of timeless New York charm, and an opportunity to create something new while honoring its past.
This is a full gut renovation, respecting the history of the building while crafting a modern hospitality environment. From concept through construction, we are managing all phases of the project, including interior design, space planning, and construction coordination. A key part of our approach was developing a space that reflects the brand identity of Jack’s Stir Brew Coffee, a company known for its commitment to sustainability, community, and approachable warmth. Every design move, from finishes to flow, was made with the guest experience and brand storytelling in mind. The result is a cohesive café environment that not only serves great coffee but reinforces Jack’s values and visual language through architecture and interior design. Our design brings together design, comfort, and a warm neighborhood feel, values that align deeply with both the client’s vision and the spirit of the Upper West Side. With natural finishes, layered lighting, and custom architectural features, the space will invite locals and visitors alike to experience something that feels both familiar and refreshed. This project showcases our expertise in hospitality design, coffee shop interiors, brand-integrated architecture, and NYC commercial renovations, and reinforces our studio’s belief that great design tells a story while serving the people who inhabit it.
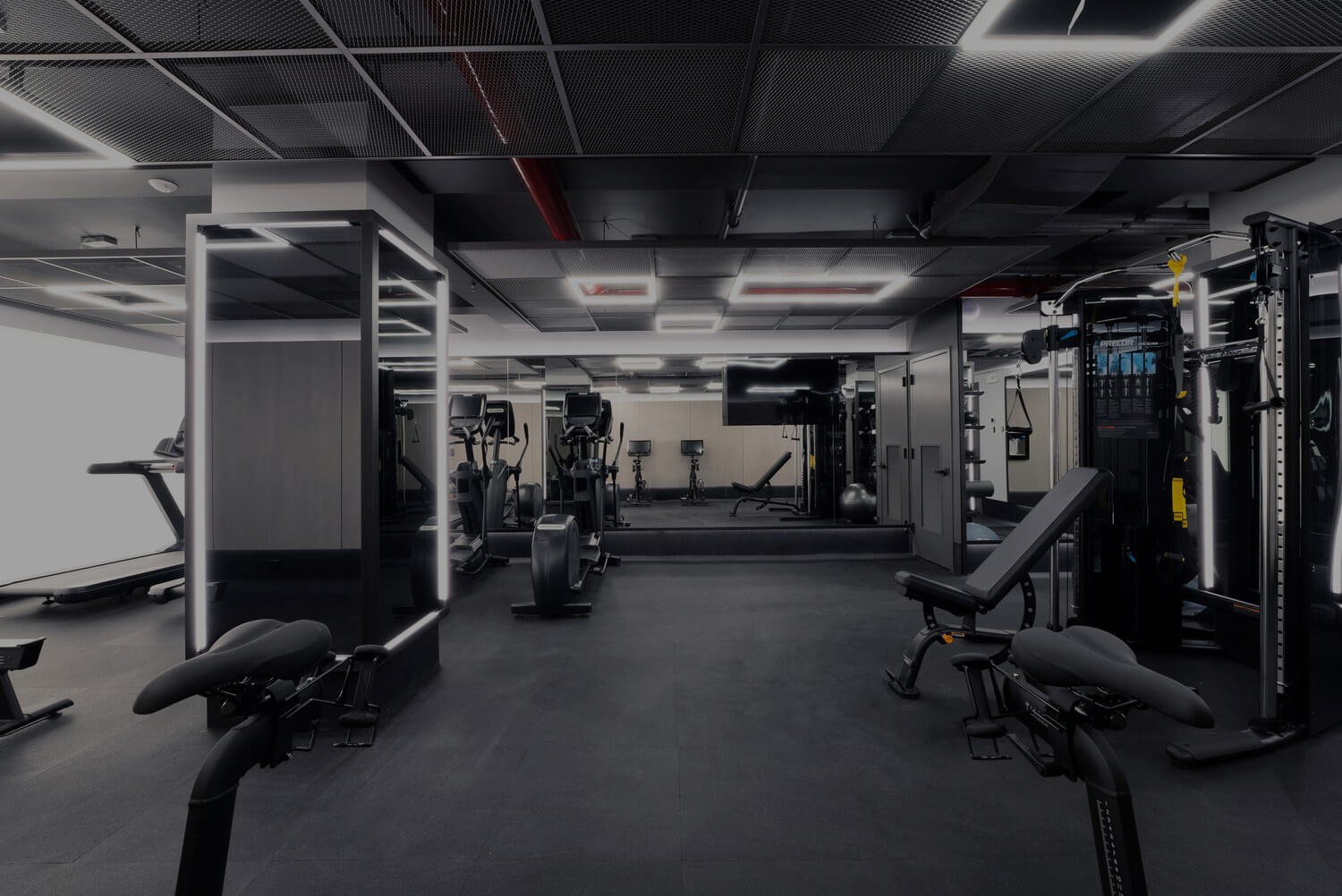
RESIDENTIAL DESIGN
Residential Design in NYC
The new design transformed an unused storage space into an exciting contemporary environment where tenants can look good and feel good while getting fit and staying healthy
PARK AVENUE FITNESS CENTER, NEW YORK
Location: Park Avenue South, New York
Scope: Designed a fitness center for a residential community in NYC
Project Team: Nikola Gradinski, Creative Direction and Interior Design Irving Yee, Architecture
We are pleased to announce the recent completion of our project Park Avenue Fitness Center featuring a completely new building amenity that provides a space that prioritizes the health and wellness of its residents. The new design transformed an unused storage space into an exciting contemporary environment where tenants can look good and feel good while getting fit and staying healthy. The design reflects a zen philosophy of the elements with natural wood panels providing a solid enclosure while the opposing mirrored walls increase the sense of spaciousness and visibility. A backlit white glass feature wall acts as a focal point and provides soft ambient light throughout the space. Edge-lit graphite mirrored columns delineate the fitness zones within the space and reflect the mesh ceiling panels and edge-lighting ceiling fixtures that create a dynamic layer of transparency, geometric pattern, and playful light voids. Exercise equipment features a variety of cardio equipment including state-of-the-art treadmills, Peloton bikes, rowing machines, and ellipticals. There is also a multi-use cable machine and a selection of free weights with adjustable benches. A dedicated stretching area with yoga mats, foam rollers, and medicine balls allows for a complete workout for cool down and mobility training.
UPPER EAST SIDE GYM, NYC
Location: Manhattan, NY
Scope: Designed gym in a luxury residential building in New York, work in progress
Project Team: Nikola Gradinski, Creative Direction and Interior Design Irving Yee, Architecture and on-site supervision.
LOBBY
Location: Kips Bay, New York
Scope: Design Project of a New Lobby
Project Team: Nikola Gradinski, Creative Direction
and Interior Design Irving Yee, Architecture
LOBBY / HALLWAY
Location: Midtown East Lobby, New York
Scope: Designed a new lobby in a residential building
Project Team: Nikola Gradinski, Creative Direction and Interior Design Irving Yee, Architecture
FIFTH AVENUE BATHROOM DESIGN
Location: Upper East Side, Manhattan, NY
Scope: This is a bathroom gut renovation between two bedrooms. The tub was replaced with a cur-bless shower in the same location. Accessibility was an issue for the client and space around the toilet was important. Given the existing bathroom configuration, it presented challenges to provide adequate and accessible clearances for the design. We maximized the clearance around the vanity with a chamfered corner. The design consists of Waterworks plumbing fixtures, wall and floor tile finishes. Kohler tank toilet was installed to save space. Robern medicine cabinets were selected. The vanity is made of cerused oak. Trimless downlights are installed from USAI. Nanz hardware was used for the cabinet hardware.
Project Team: Nikola Gradinski, Creative Direction and Interior Design Irving Yee, Architecture

RETAIL DESIGN
Retail design in NYC
Designed and rendered new storefront of retail space to fit two tenants for retail broker
50 PRINCE ST, NOLITA RETAIL SPACE
Location: Manhattan, NY
Scope: Designed and rendered new storefront of retail space to fit two tenants for retail broker.
Nestled in the vibrant neighborhood of Nolita, 50 Prince Street stands as a testament to the harmonious blend of classic and contemporary architecture. This project showcases a unique storefront that effortlessly captures the essence of this trendy Manhattan enclave. The design of 50 Prince Street pays homage to Nolita’s rich history while embracing modern aesthetics. The storefront exudes an inviting charm, drawing in passersby with its tasteful display windows that offer a glimpse into the world inside. The use of materials strikes a balance between the traditional and the modern, creating a visual dialogue with the surrounding urban landscape. Inside, the space is thoughtfully designed to maximize functionality without compromising on style. The layout encourages a seamless flow of movement, making it an ideal setting for retail businesses. Natural light filters in through the large windows, enhancing the ambiance and highlighting the interior’s intricate details. The 50 Prince Street project is more than just a storefront – it’s a contribution to Nolita’s dynamic streetscape, a space where commerce and community intersect. This architectural gem not only enriches the local retail scene but also adds to the neighborhood’s eclectic charm.
Project Team: Nikola Gradinski, Creative Direction and Interior Design Irving Yee, Architecture
CONCEPT DESIGNS
Concept Design Studio Section

