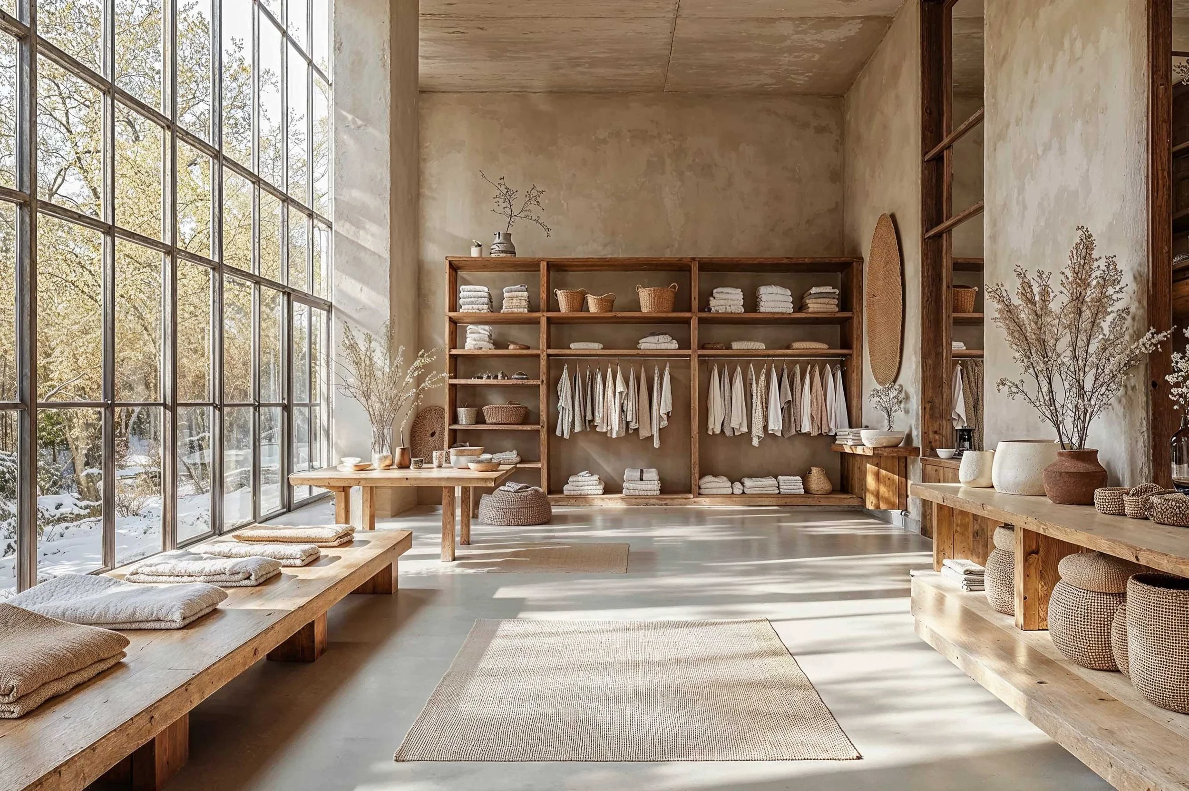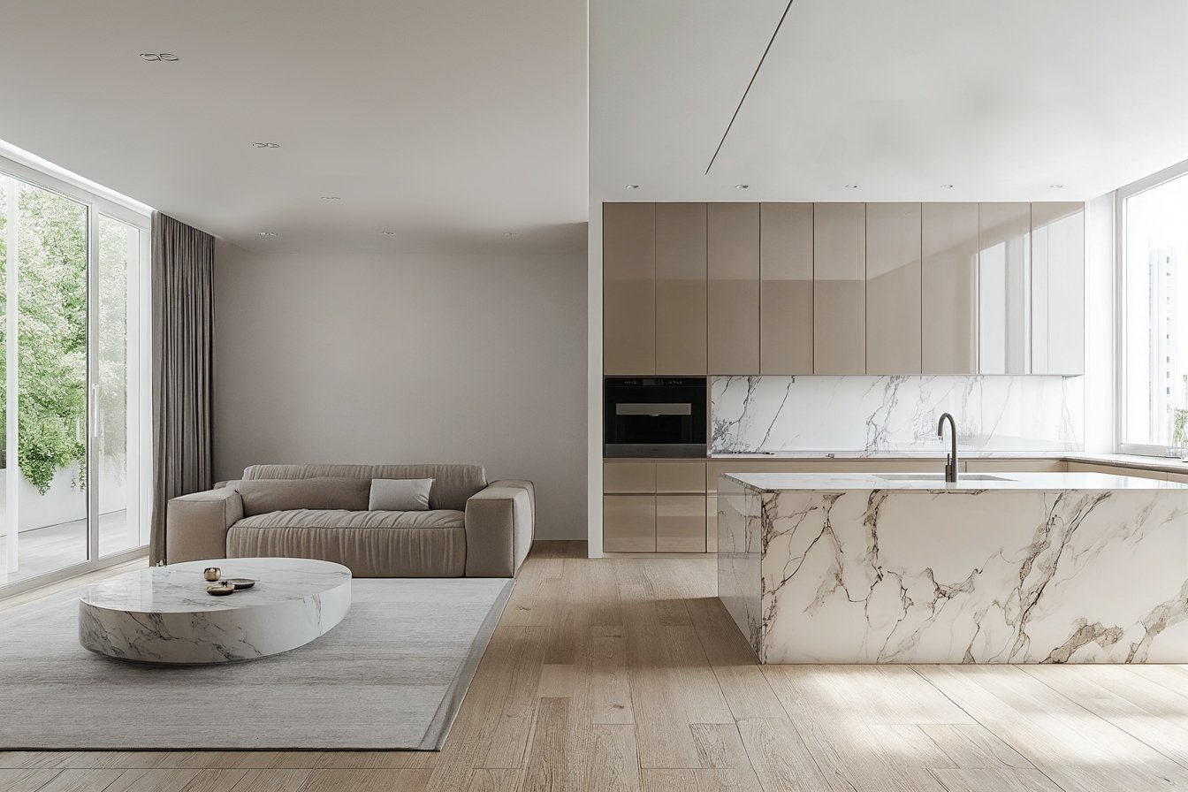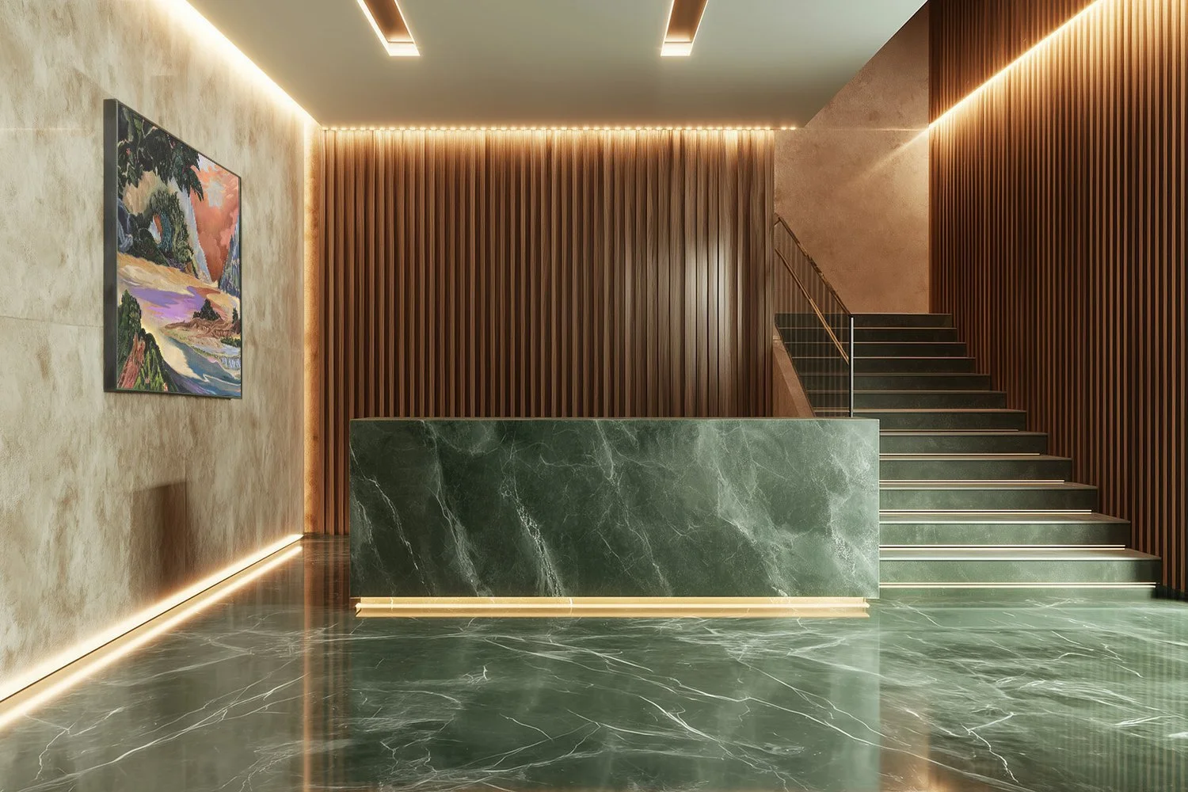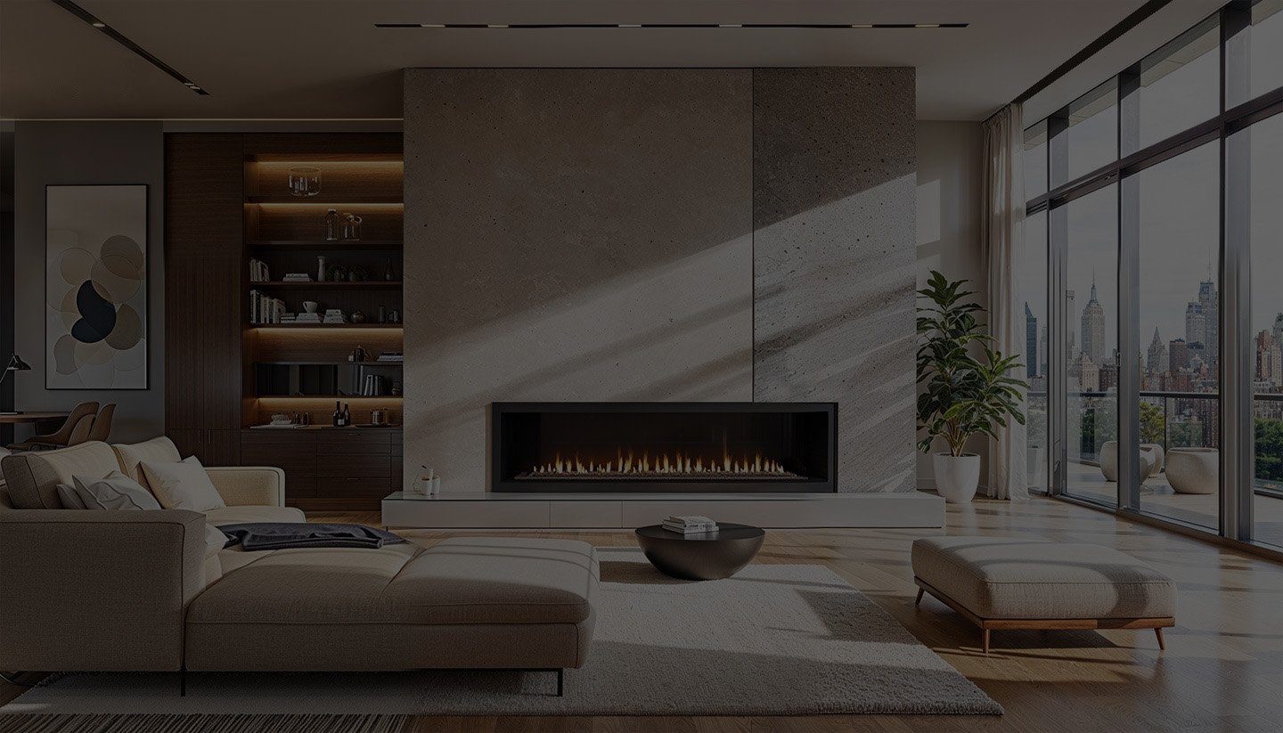
IRVING YEE ARCHITECTURE
HOSPITALITY, RETAIL, RESIDENTIAL AND CORPORATE INTERIOR DESIGN IN NYC
Welcome to our Concept Design Studies Section, join our virtual studio where creativity knows no bounds and every space is a canvas for us to explore, study materials, and color combinations!
HOSPITALITY DESIGN
Hospitality and Restaurant Design in NYC
We are passionate to explore innovative ideas while staying true to the essence of each project. This process reflects our commitment to creating spaces that not only embrace current styles but also resonate with our distinct architectural philosophy.

HOSPITALITY DESIGN OF THE MONTH
NO. 3
We envisioned this refined New York restaurant as a balance between contemporary elegance and timeless warmth. We chose a curved fluted marble bar as the sculptural centerpiece to ground the space with softness and strength. Brass-accented stools and fixtures were selected to introduce subtle warmth and a sense of quiet luxury. Light oak herringbone floors help to soften the overall palette, while textured columns and creamy plaster ceilings add depth and visual calm. Globe pendant lights and simple sconces were used to create a gentle, ambient glow throughout. We kept the floral arrangements minimal and allowed natural light from the tall windows to define the mood. The result is a serene, inviting space where materiality, light, and proportion come together to create modern sophistication.

RETAIL DESIGN
Retail and boutique design in NYC
Crafting spaces that resonate with both brand identity and contemporary consumer expectations

RETAIL DESIGN OF THE MONTH
NO. 4
A simple and elegant retail environment can reinforce the brand's image and identity. It communicates a sense of sophistication and attention to detail, aligning with the brand's values and appealing to its target audience. By experimenting with the color green, we convey serenity, creating a calming atmosphere that invites customers to engage with the brand on a deeper level

RESIDENTIAL DESIGN
Residential Interior Design in NYC
Every concept we develop serves as the foundation for designs that are both forward-thinking and deeply personal

RESIDENTIAL DESIGN OF THE MONTH
NO. 4
In this concept design study we showcased a stunning modern residence where an open-plan layout maximizes natural light through expansive floor-to-ceiling windows. These windows seamlessly connect the interior with the lush outdoor landscape, creating a fluid transition between indoor and outdoor living.
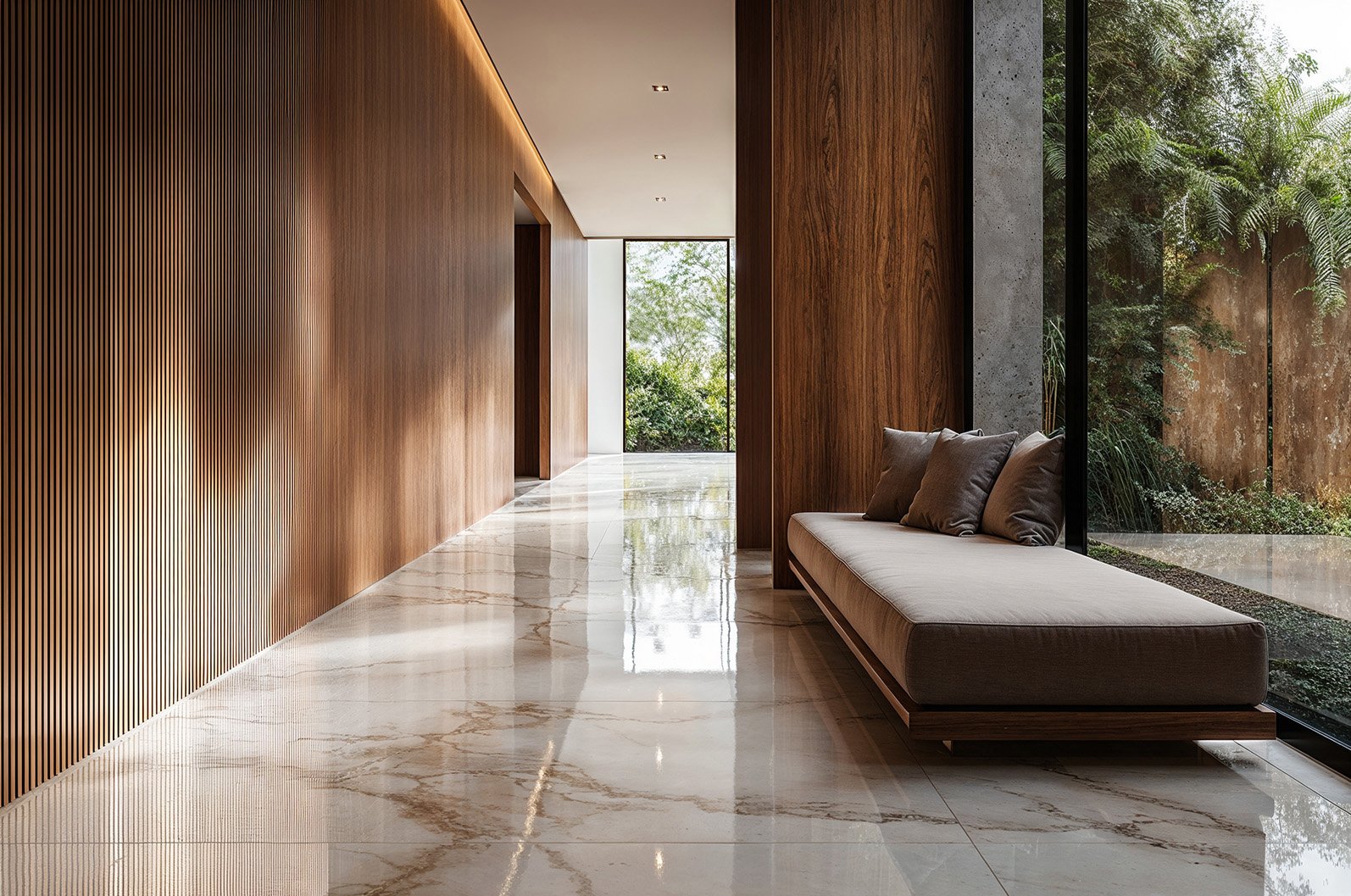
LOBBY DESIGN
Corporate and residential lobby design in NYC
Our goal was to conceptualize a peaceful residential lobby with direct access to the elevator, using natural materials to create a warm and welcoming atmosphere. Rich wood paneling and built-in seating add comfort and texture, while polished Calacatta marble flooring enhances the space with its refined, reflective surface. Floor-to-ceiling glass draws in natural light and opens the space to the surrounding greenery, creating a seamless connection between the interior and the outdoors

CORPORATE DESIGN OF THE MONTH
NO. 6
This residential lobby embodies serene minimalism with a warm, welcoming touch. Floor-to-ceiling windows fill the space with soft natural light, creating gentle shadows that shift throughout the day. A sculptural wooden reception desk serves as the focal point, offering a quiet elegance that complements the space’s calm atmosphere. Two rounded white lounge chairs provide cozy seating, their organic forms echoing the softness of home. A leafy indoor tree and a small potted plant add natural vibrancy, while polished concrete floors and vertical wood slat detailing bring texture and warmth. The overall effect is a tranquil, sophisticated entryway that feels both refined and inviting.
SUSTAINABILITY BLOG
News and thoughts on sustainable architecture









