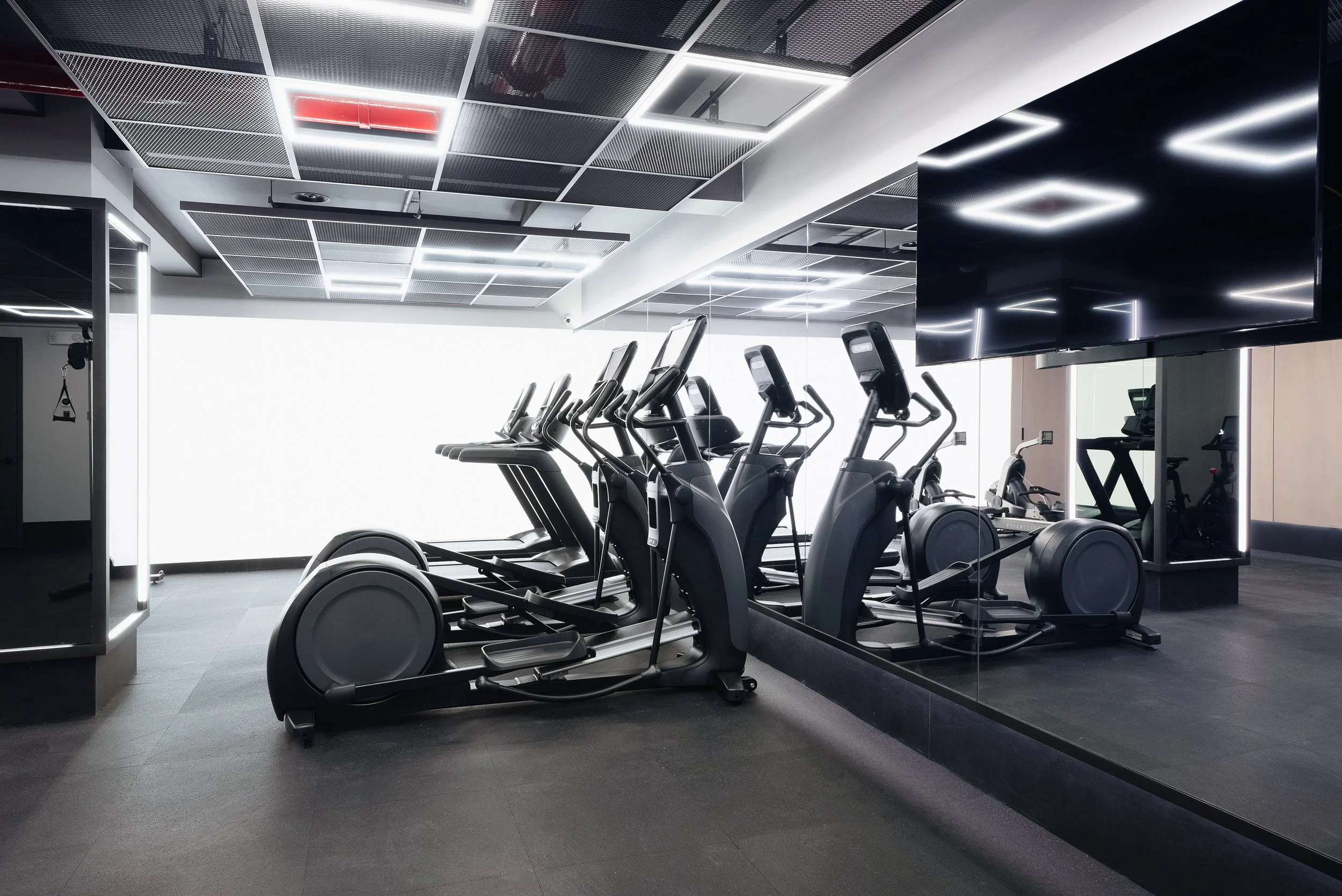PAS Fitness Center
LOCATION: PARK AVENUE SOUTH
Scope: Designed a fitness center for a residential community in NYC.
We are pleased to announce the recent completion of our project Park Avenue Fitness Center featuring a completely new building amenity that provides a space that prioritizes the health and wellness of its residents. The new design transformed an unused storage space into an exciting contemporary environment where tenants can look good and feel good while getting fit and staying healthy. The design reflects a zen philosophy of the elements with natural wood panels providing a solid enclosure while the opposing mirrored walls increase the sense of spaciousness and visibility. A backlit white glass feature wall acts as a focal point and provides soft ambient light throughout the space. Edge lit graphite mirrored columns delineate the fitness zones within the space and reflect the mesh ceiling panels and edge lighting ceiling fixtures that create a dynamic layer of transparency, geometric pattern and playful light voids. Exercise equipment features a variety of cardio equipment including state of the art treadmills, Peleton bikes, rowing machines and elipticals. There is also a multi use cable machine and a selection of free weights with adjustable benches. A dedicated stretching area with yoga mats, foam rollers and medicine balls allow for a complete workout for cool down and mobility training.
Project Team: Nikola Gradinski, Creative Direction and Interior Design Irving Yee, Architecture and on-site supervision
Nolita Retail Space
Nestled in the vibrant neighborhood of Nolita, 50 Prince Street stands as a testament to the harmonious blend of classic and contemporary architecture. This project showcases a unique storefront that effortlessly captures the essence of this trendy Manhattan enclave. The design of 50 Prince Street pays homage to Nolita’s rich history while embracing modern aesthetics. The storefront exudes an inviting charm, drawing in passersby with its tasteful display windows that offer a glimpse into the world inside. The use of materials strikes a balance between the traditional and the modern, creating a visual dialogue with the surrounding urban landscape. Inside, the space is thoughtfully designed to maximize functionality without compromising on style. The layout encourages a seamless flow of movement, making it an ideal setting for retail businesses. Natural light filters in through the large windows, enhancing the ambiance and highlighting the interior’s intricate details.
The 50 Prince Street project is more than just a storefront – it’s a contribution to Nolita’s dynamic streetscape, a space where commerce and community intersect. This architectural gem not only enriches the local retail scene but also adds to the neighborhood’s eclectic charm.
LOCATION: NOLITA
Scope: Designed and rendered new storefront of retail space to fit two tenants for retail broker.






